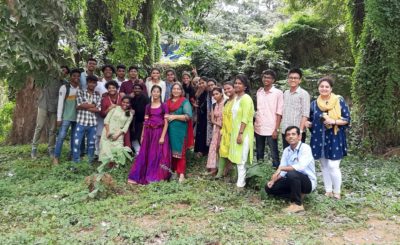Gujarati Linguistic Minority Institution DTE Code: 3522
UCOA has state of the art infrastructure. Labs are well equipped with advanced machines having cutting edge technology. We have all various lab facilities like Computer lab, Carpentry lab, Surveying lab, Climatology lab, Material lab etc. Model making lab has a laser cutting machine to create 3d models. Carpentry machines with latest equipment and tools, Pottery wheels (Electrical), are provided in the model making lab. Our library has books on several topics ,national and international magazines related to academics and beyond. It has a huge reading area with ample north light for a good reading experience. Studios of UCOA are spacious, airy and draw in full daylight to create a joyful learning ambience.
Drafting Studios
UCoA has an arrangement for a requisite number of Studios especially for hand drafting. The studios are well equipped with drafting chairs, adjustable drafting boards, and arrangement of lockers.
The studio also has arrangements for soft boards to discuss the designs and drawings prepared by the students and a whiteboard as well as smart TV arrangements for faculty to demonstrate various things and topics.
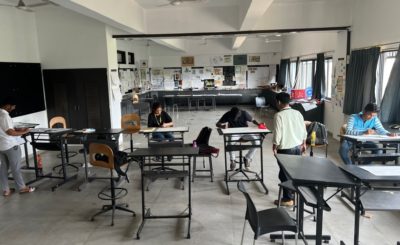
Classrooms
Adequate number of well lit & ventilated classrooms for conducting theory lectures with a facility of overhead projection and audio video output.
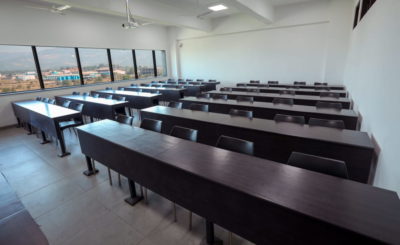
Library
Library of UCoA is located on the 4th Floor of the building. It is well lit and ventilated with an adequate number of books, magazines, journals, periodicals, newspapers etc. with wi-fi connectivity and arrangement for laptop connectivity.
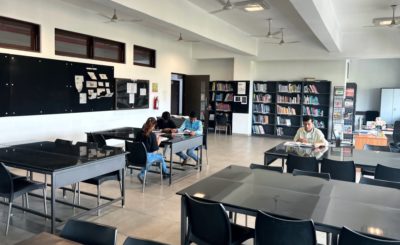
Computer Center
The computer Center is having an arrangement for an adequate number of laptops with all the necessary software’s and with Wi-Fi connectivity to offer cutting-edge-technology to create leaders of tomorrow in the field of Architecture.
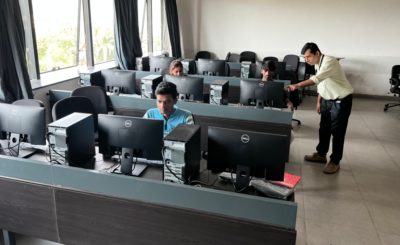
Model Making & Carpentry Workshop
A physical model of course can be held in your hand, examined, and understood spatially in a way that a CAD model can’t. It can also be used as a quick and intuitive 3D sketch to get some ideas going.
Carpentry is the process of making wooden goods and components, viz. roofs, floors, partitions, doors, etc., with the help of carpentry tools. It starts from a marketable form of wood and ends with a finished product. It deals with the specific work of a carpenter like making different types of joints to form a finished product.
To achieve this, the Model Making & Carpentry workshop has all the latest equipment’s like 3d-printer, laser cutting machine, carpentry tools, pottery instruments for creating physical models and furniture pieces.
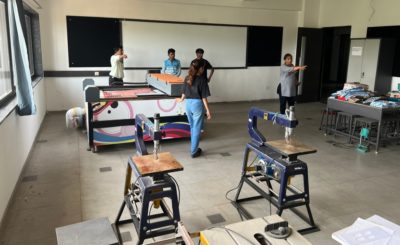
Multi-Purpose Hall
A large multipurpose hall is used in a variety of ways. It is used to display students’ works, conduct vertical studios, critique of the Architectural Design course, guest lectures and workshops during the semester.
Climatology lab
Climate plays a very important role in architectural and building forms. The comparison of climatic data and the requirement for thermal comfort provides the basis for the selection of building form and building elements appropriate for the climate so as to create necessary internal comfort.
The climatology lab is well equipped with all the necessary equipment which enable students to collect climatic data and to do various experiments to make various design decisions.

Art Court
With the help from faculty members, the students create murals, sculptures, and paintings in and around the college which helps to showcase and further art in the built environment. The Art court offers classes in drawing, painting, sculpture, and glass paintings.
Surveying lab
Land surveying is the technique, profession, and science of determining the terrestrial or three-dimensional position of points and the distances and angles between them.
The survey Laboratory comprises of all the instruments for distance measurements and for measuring heights of the objects with the sole purpose of enabling students to practice land surveying techniques, using a wide spectrum of surveying equipment. provided with ample time and equipment’s to perform the field exercises on their own.

Seminar Hall
Seminar hall at UCoA is located on the 4th floor of the building. It is equipped with all the modern technological aids for conducting seminars, guest lectures, workshops or conferences. The hall is equipped with state-of-the art audio-visual equipment with ICT enabled presentation facilities as well as provides facilities to conduct video conferencing webinars.
Material Museum
A material museum is a place where the students gain hands on knowledge of characteristics and properties of the materials. The material museum has a wide collection of material boards, with variety of flooring, roofing, electrical, plumbing materials and various other miscellaneous materials.
Construction yard
There is a provision of two construction yards in the college campus. Hands-on workshops on building construction techniques are conducted where students can explore and experiment with various building materials and building construction techniques within the Campus itself.
Canteen
The neatly maintained common canteen area, which is positioned in a pleasant ambiance on the ground floor caters to a variety of hygienic, nutritious, tasty and delicious food to the students, members of the faculty, staff and visitors at a very reasonable price and has a comfortable seating arrangement.
The vibrant canteen area provides free interaction among students, faculty and staff members and it remains open on all working days.
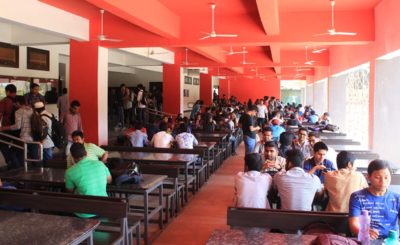
Green Campus
U.c.o.A. is surrounded by a lush green environment. Lots of flower bearing and fruit bearing trees makes the campus look like real gurukul. College also possesses green lawn areas, shrubs, and planters. Student’s study and discuss seating in outdoor space specially designed. Along with this college also has its own botanical garden.
